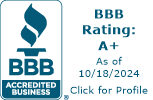Custom-designed Barndominium Plans
We are a Barndominium builder and have years of experience drawing and building.
Don’t just let anyone draw your Barndominium plan.
We have the experience to make sure it’s done correctly!
Barndominiums are becoming more popular in rural areas because of their affordability, low maintenance, durability, and fast construction. (See slideshow for a variety of designs and ideas.)
Featured as a top Barndominium Builder by BarndominiumLife.com.
(click image for article)
FEATURES
Engineered Metal Building
(min. 90 mph wind rating)
No Exterior Painting
Spray Foam
Engineered Foundation
Vaulted Ceilings
Highly Energy Efficient
(min. 90 mph wind rating)
No Exterior Painting
Spray Foam
Engineered Foundation
Vaulted Ceilings
Highly Energy Efficient
We take pride in the work that we do, and customer satisfaction is our priority. With an extensive background in construction and creativity in aesthetically pleasing designs, we offer quality & class tailored to your affordable structure.
Pricing:
We charge a flat fee of $1.00 per square foot of living area, pre-paid. We don't charge for shop and porch areas.
We provide drawings, including floor plan, electrical and elevations as necessary for you
to be able to quote and build your home.
If owner stops work during any phase of plan development, owner acknowledges services provided are non-refundable, in part or full.
ADDITIONAL SERVICES:
3-D Rendering, including the four elevations: $500
Material and Building Specifications: $500
Building consultation through the building process,
including Bid Review, Contract Review, and
Five Consultations through the building process: $1,500
We provide drawings, including floor plan, electrical and elevations as necessary for you
to be able to quote and build your home.
If owner stops work during any phase of plan development, owner acknowledges services provided are non-refundable, in part or full.
ADDITIONAL SERVICES:
3-D Rendering, including the four elevations: $500
Material and Building Specifications: $500
Building consultation through the building process,
including Bid Review, Contract Review, and
Five Consultations through the building process: $1,500




